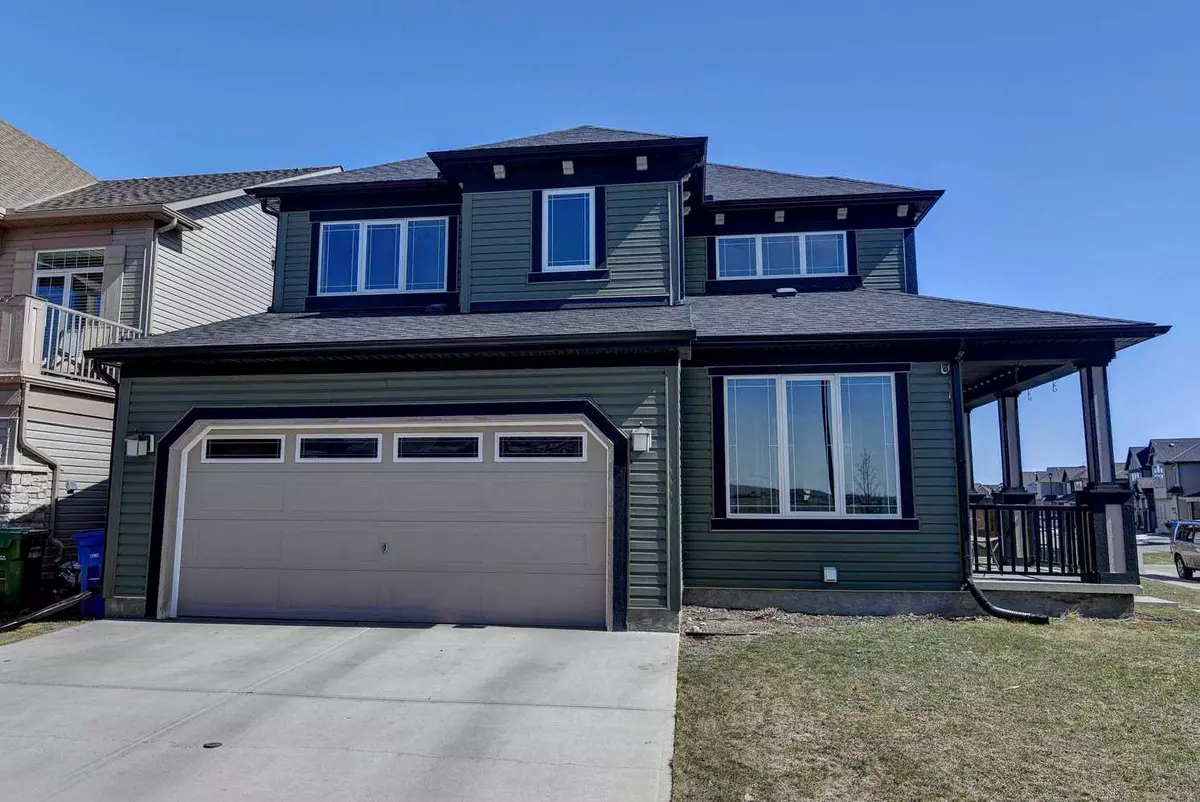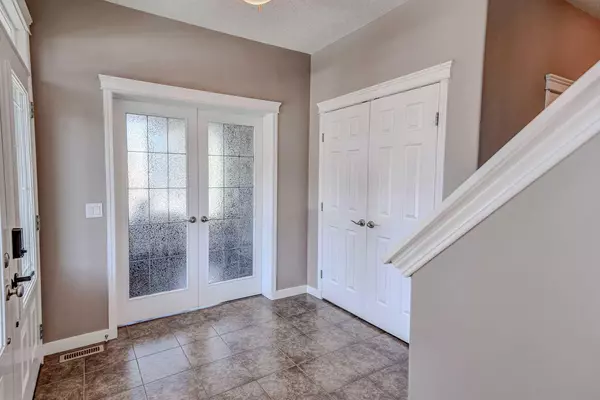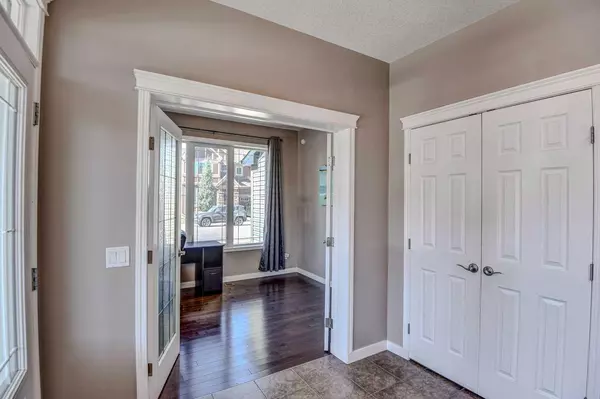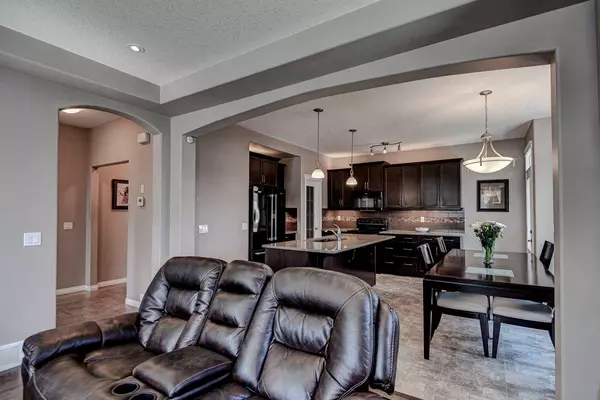$655,000
$660,000
0.8%For more information regarding the value of a property, please contact us for a free consultation.
3 Beds
3 Baths
1,962 SqFt
SOLD DATE : 04/18/2024
Key Details
Sold Price $655,000
Property Type Single Family Home
Sub Type Detached
Listing Status Sold
Purchase Type For Sale
Square Footage 1,962 sqft
Price per Sqft $333
Subdivision Windsong
MLS® Listing ID A2120772
Sold Date 04/18/24
Style 2 Storey
Bedrooms 3
Full Baths 2
Half Baths 1
Originating Board Calgary
Year Built 2012
Annual Tax Amount $3,476
Tax Year 2023
Lot Size 4,882 Sqft
Acres 0.11
Property Description
Welcome to your dream home nestled in the serene neighbourhood of Windsong, offering unparalleled comfort and luxury. This immaculate property boasts a perfect blend of contemporary design and timeless elegance. Situated on a sprawling corner lot, across from the Pathway system and adorned with lavish features including Air Conditioning, this residence is a testament to fine living. Lets start with the charming concrete Front Porch, the perfect spot for a morning coffee or evening cocktail. Step into the grand tiled Foyer, with coat closet and space for a bench or lockers, where soaring ceilings and abundant natural light create a welcoming ambiance. The open layout seamlessly connects the living spaces, promoting a sense of openness and flow throughout the home.The main floor Den, wrapped in windows, boasts double French doors for privacy, hardwood flooring, and views of the Pathway and green space – the perfect spot for those working from home.The heart of the home is the gourmet kitchen, meticulously designed for both style and functionality. Adorned with expansive Granite Countertops, rich espresso cabinets, sleek black appliances and a walk-in pantry, this culinary haven is a chef's delight. A spacious Breakfast Bar provides additional seating and encourages casual dining and entertaining.Host memorable gatherings in the Large Dining area, where family and friends can gather for delicious meals and lively conversations. The open layout ensures seamless interaction between the kitchen, dining, and living spaces, fostering a sense of togetherness. The Back Deck comes complete with a gas hookup for BBQ and is the perfect spot for al fresco dining, entertaining, gardening, or simply relaxing. A spacious living room with Hardwood Flooring, a gas Fireplace, and a cozy window seat is the ideal area to relax and watch TV or cozy up with a book on the bench seat. The upper floor boasts a flex room perfect for a TV room, gym, home office, or toy room, three generously sized bedrooms that provide ample space for relaxation and privacy, including a spacious Primary Suite with Window Seat, 3-piece bath, and walk-in closet. A separate laundry room, storage, and a 4-piece bath complete the upper level.The basement with plumbing rough-in and window is unspoiled, waiting for your development ideas. Convenience meets functionality with the Double Attached garage, providing ample space for parking and built-in storage. Ideally situated across from a pathway leading to a playground, parks, and schools, this home offers unparalleled convenience.
Location
State AB
County Airdrie
Zoning R1-U
Direction S
Rooms
Other Rooms 1
Basement Full, Unfinished
Interior
Interior Features Bathroom Rough-in, Breakfast Bar, Central Vacuum, French Door, Granite Counters, Kitchen Island, Pantry, Vinyl Windows, Walk-In Closet(s)
Heating Forced Air
Cooling Central Air
Flooring Carpet, Ceramic Tile, Hardwood, Linoleum
Fireplaces Number 1
Fireplaces Type Family Room, Gas
Appliance Central Air Conditioner, Dishwasher, Garage Control(s), Microwave Hood Fan, Refrigerator, Stove(s), Washer/Dryer
Laundry Laundry Room
Exterior
Parking Features Double Garage Attached, Driveway, Garage Door Opener, Off Street
Garage Spaces 2.0
Garage Description Double Garage Attached, Driveway, Garage Door Opener, Off Street
Fence Partial
Community Features Schools Nearby, Shopping Nearby, Walking/Bike Paths
Roof Type Asphalt Shingle
Porch Deck, Front Porch
Lot Frontage 78.71
Total Parking Spaces 4
Building
Lot Description Corner Lot, Lawn, Irregular Lot, Level, Pie Shaped Lot
Foundation Poured Concrete
Architectural Style 2 Storey
Level or Stories Two
Structure Type Vinyl Siding,Wood Frame
Others
Restrictions Airspace Restriction,Easement Registered On Title,Utility Right Of Way
Tax ID 84585468
Ownership Private
Read Less Info
Want to know what your home might be worth? Contact us for a FREE valuation!

Our team is ready to help you sell your home for the highest possible price ASAP

"My job is to find and attract mastery-based agents to the office, protect the culture, and make sure everyone is happy! "







